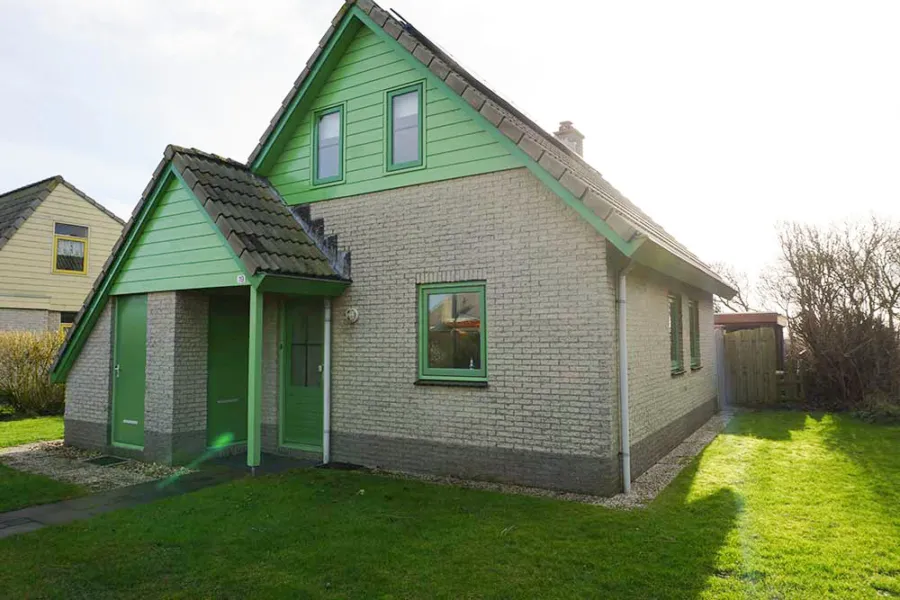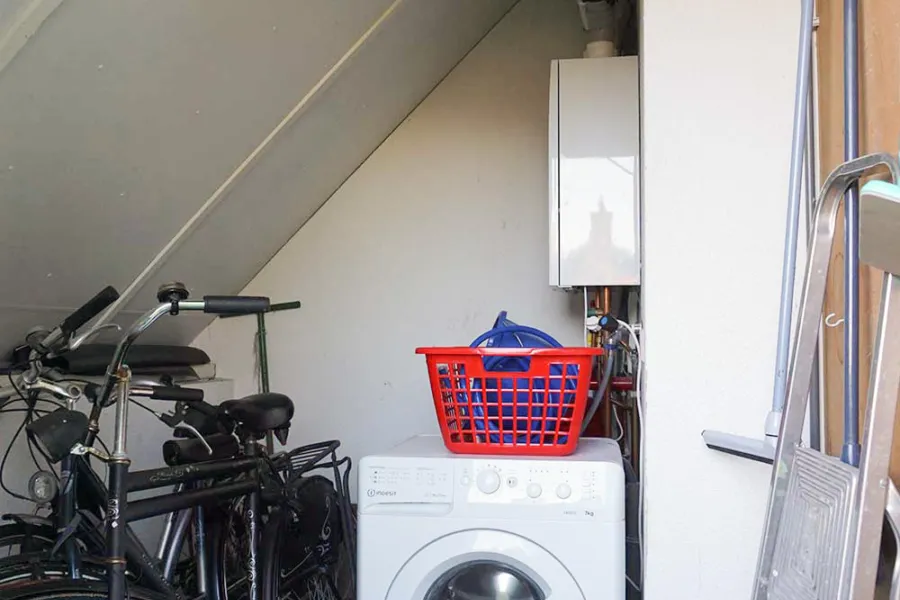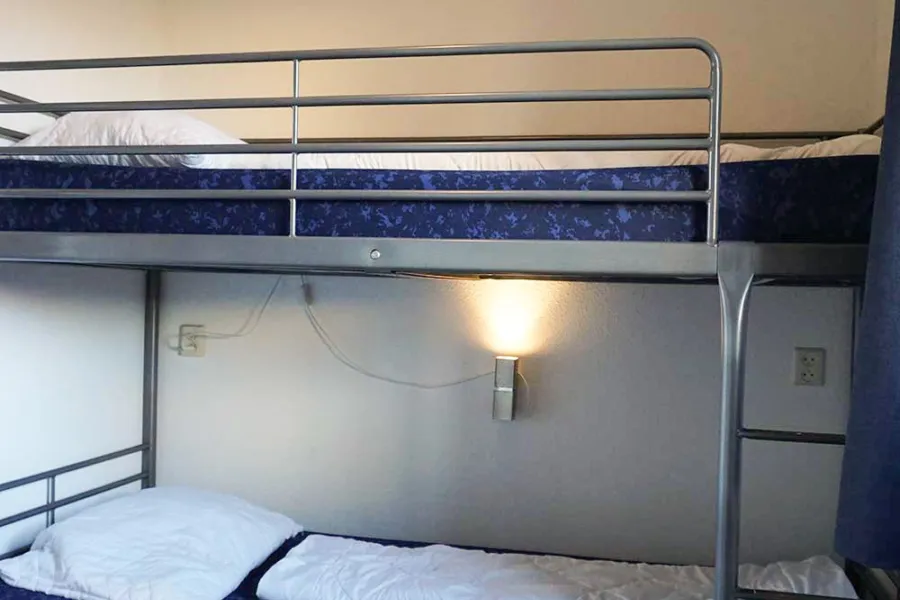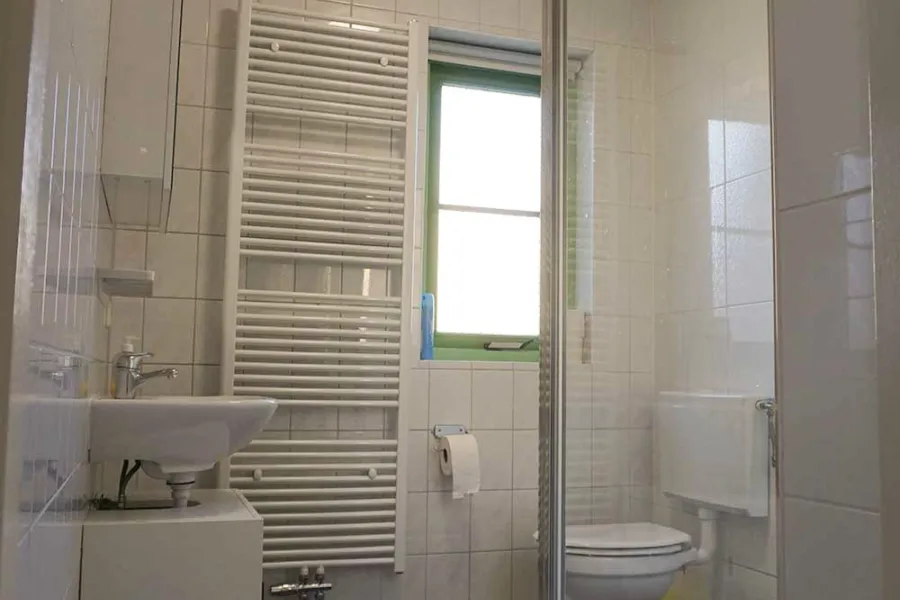Located on Bungalowpark Strandslag, within walking distance of the beach, this detached holiday home stands on a generous 329 m² plot. An ideal place to enjoy yourself and an excellent investment thanks to the excellent rental possibilities.
Layout & comfort
Ground floor
The house welcomes you with a spacious, garden-oriented living room, equipped with an attractive fireplace and sliding doors to the low-maintenance garden. The modern semi-open kitchen in practical L-shaped arrangement is equipped with a 4-burner gas hob, extractor hood, dishwasher and fridge. Furthermore, you will find a stylish bathroom with walk-in shower, washbasin and toilet, a hallway with separate toilet and a spacious bedroom.
First floor
Upstairs you will find a landing with fixed walk-in wardrobe and two bright bedrooms stretching across the full width of the house.
Extras
✔ Indoor storage room with white goods connection, central heating system and the inverter for the 7 solar panels.
✔ Detached wooden log cabin and a second log cabin with canopy - ideal as extra storage or for cosy summer evenings.
Why this property?
✅ Only a few minutes' walk to the beach and sea.
✅ Fully insulated and neatly maintained.
✅ Furnished and unfurnished: ready to move in immediately!
✅ Private parking space close to the property.
This is your chance to secure a dream spot on the coast! Schedule a viewing soon and experience it for yourself.
💰 Asking price: €298,000 k.k.
🗓 Acceptance in consultation
Rental via Strandslagbeheer, based at the park, is a possibility.
General
Year of construction: 1993
Year of renovation: 2006
Energy label: A (valid until 12-10-2030)
Maintenance inside: Good
Exterior maintenance: Good
Property details & Usable areas
- Living area: 67 m²
- Plot size: 329 m²
- Capacity: 264 m³
- Other indoor space: 6 m²
- Building-related outdoor space: 0 m²
- External storage room: 9 m²
Spaces
- Storeys: 2
- Rooms: 4
- Bedrooms: 3
- Bathrooms: 1
- Bedroom downstairs: No
- Bedroom downstairs possible: No
Garden
- Type: Around, with back
- Orientation: Southwest
- Surface area: 242 m²
- Dimensions: 22 m wide × 11 m deep
Technical evaluation
- Roof: Gable roof
- Year built boiler: 2017
Electricity: 4 groups + 1 RCD
Miscellaneous
- Kitchen: Open kitchen
- Appliances: Cooker hood, gas hob, fridge, dishwasher
- Window frames: Hardwood
- Glazing: Double glazing
- Insulation: Fully insulated
- Soft furnishing: Carpet, tiled floor
- Furniture: Neutral
- Heating: Central heating boiler, fireplace, gas
- Hot water: Combi boiler







